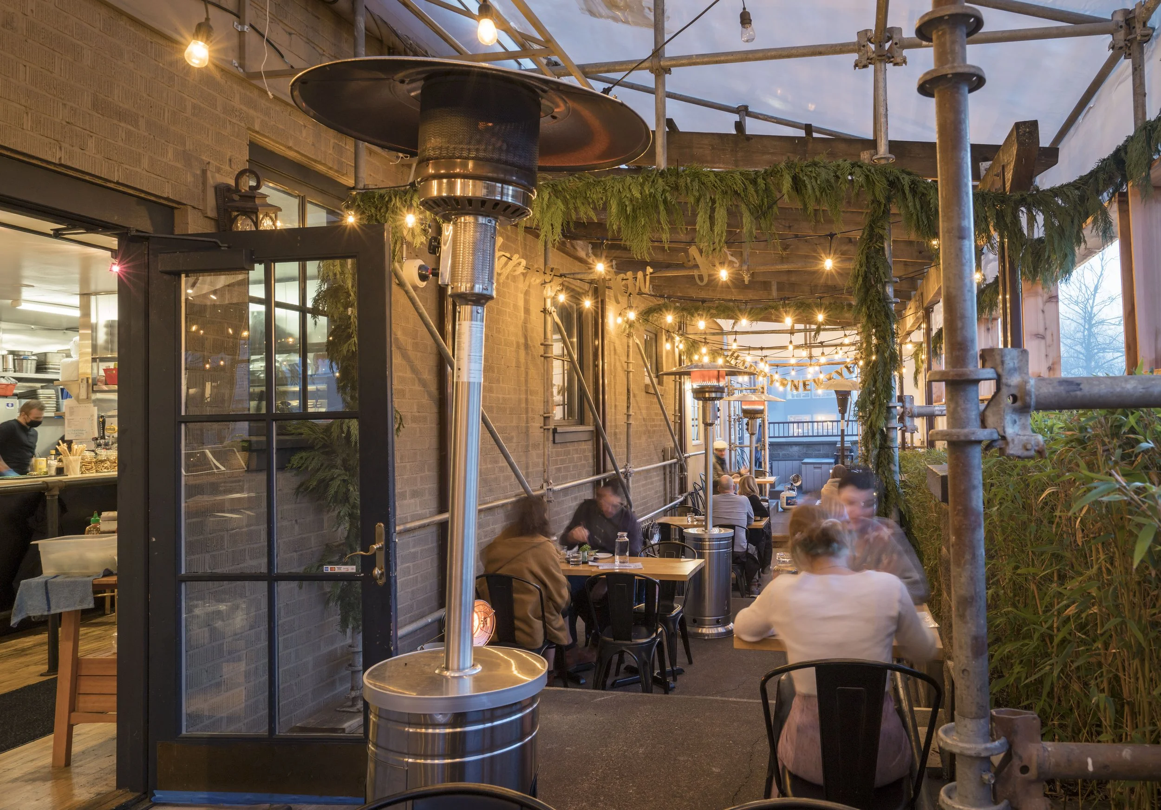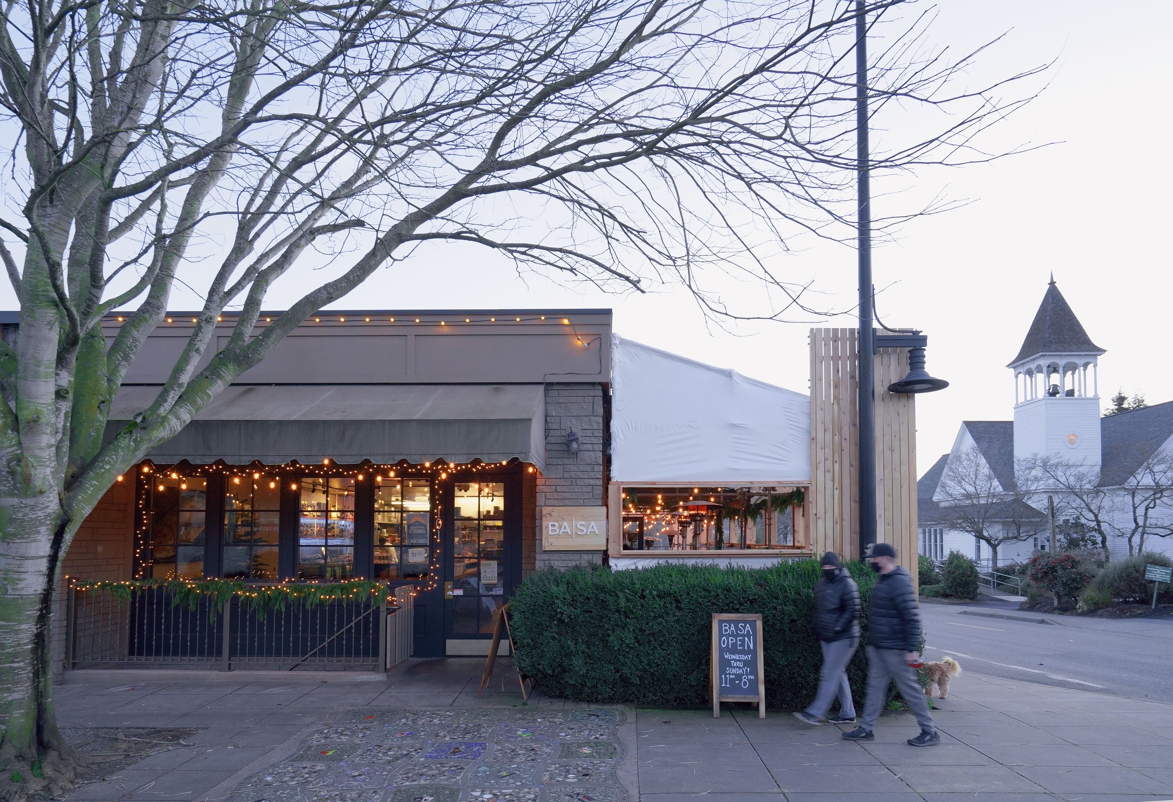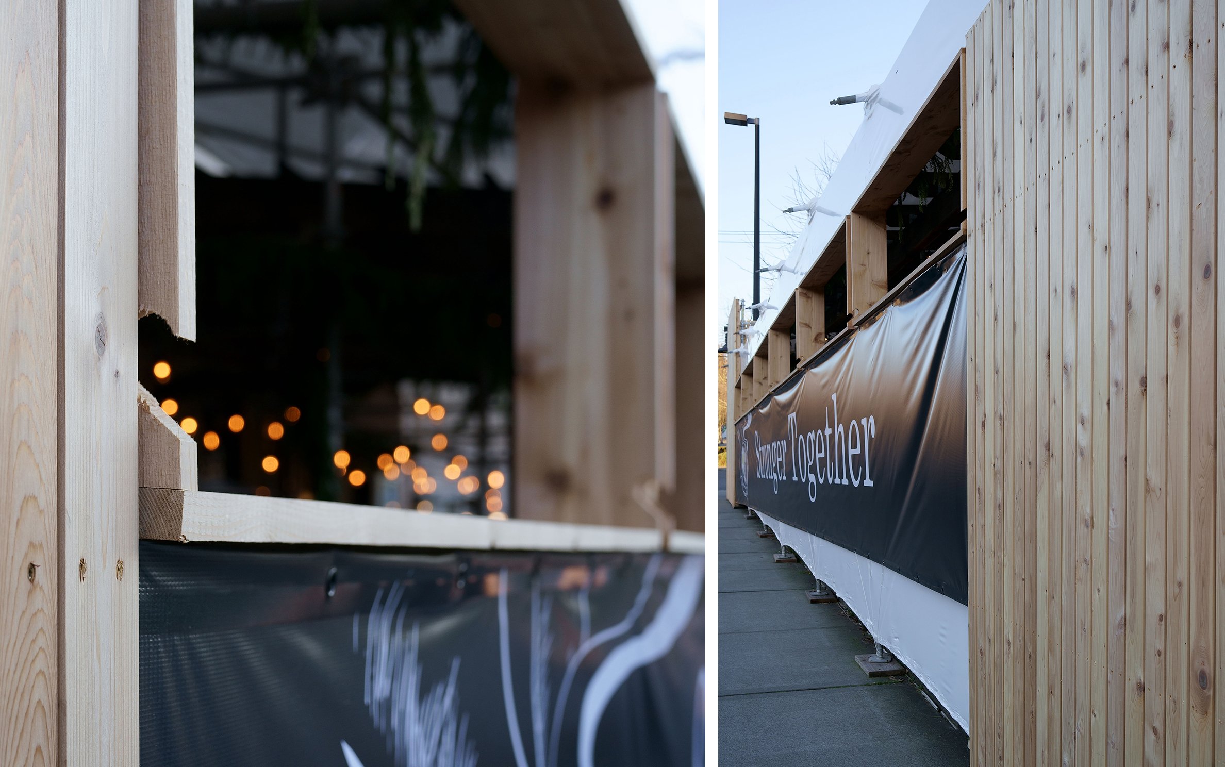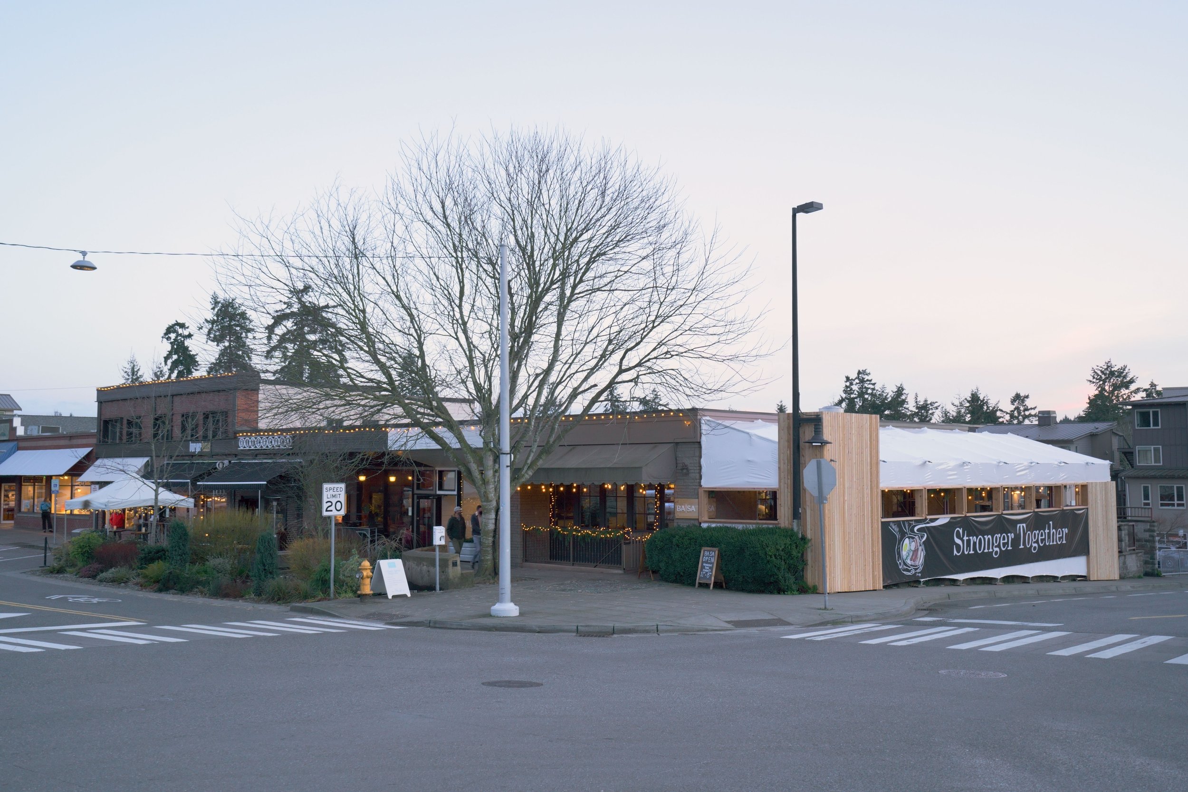
(Temporary) Canopy
Bainbridge Island, WA
Photography: Art Grice
The (Temporary) Dining Canopy was borne out of necessity during the pandemic. It is designed as a simple enclosure with openings that protect against rain and wind exposure while maintaining ventilation. A pre-engineered scaffold system was optimized with a rigorous layout and controlled clearances tailored to the dimensions and varied levels of the existing patio, and to ensure structural independence from the existing building. The frame is rented to defray the investment, with just a low upfront installation cost. A shrink-wrapped UV-resistant vinyl enclosure with welded seams ensures water-tightness. Unfinished western red cedar fence boards and trim helps define the edges of the structure and to highlight and frame the openings. Simple joinery details include a notched clear vinyl flap with attached dowel that can be pulled down to deflect wind-blown rain while still providing fresh-air.
A 45-foot long mural celebrates the strength of the community – depicting the restaurant’s special PWYC lunch bowl offered during the Covid shutdown to help neighbors in need, while also representing the commitment of resources by the contractors, mural artist, architects, and donors who came together to build the structure itself.




