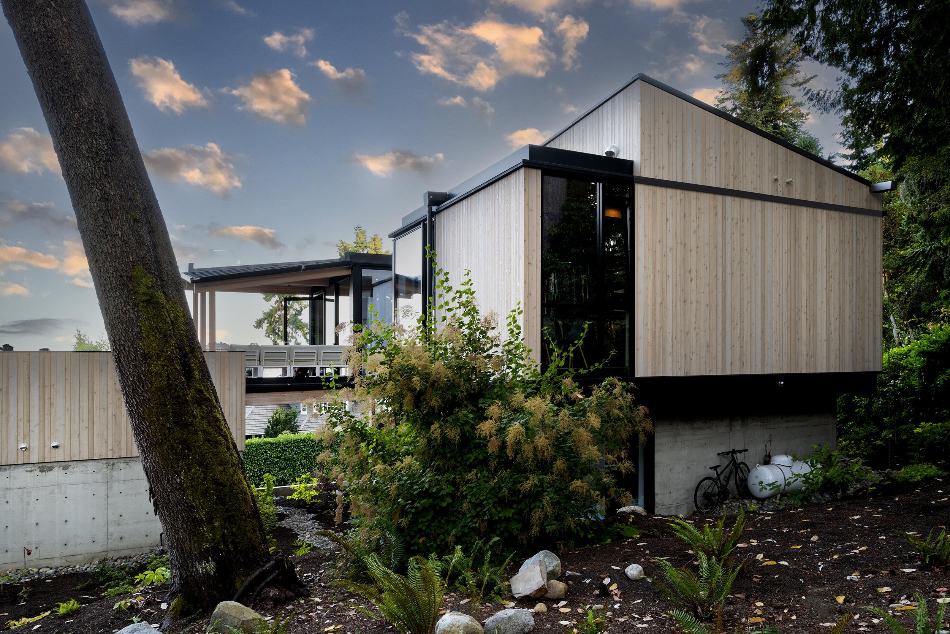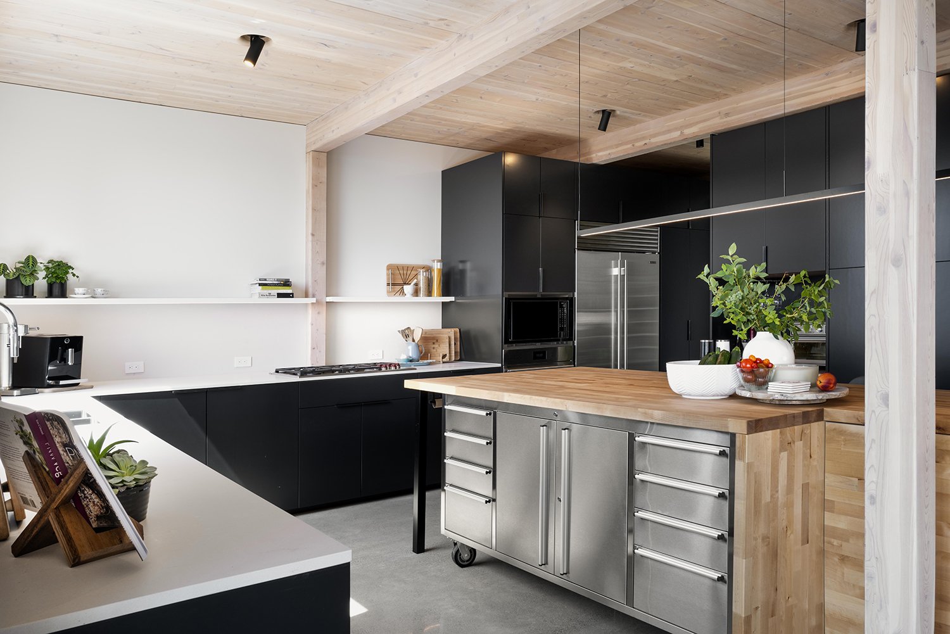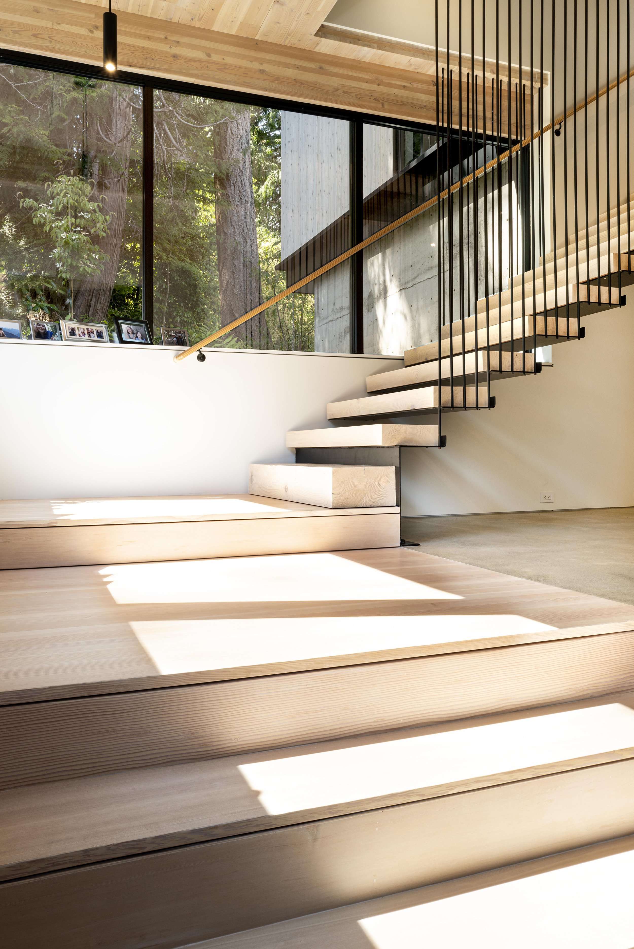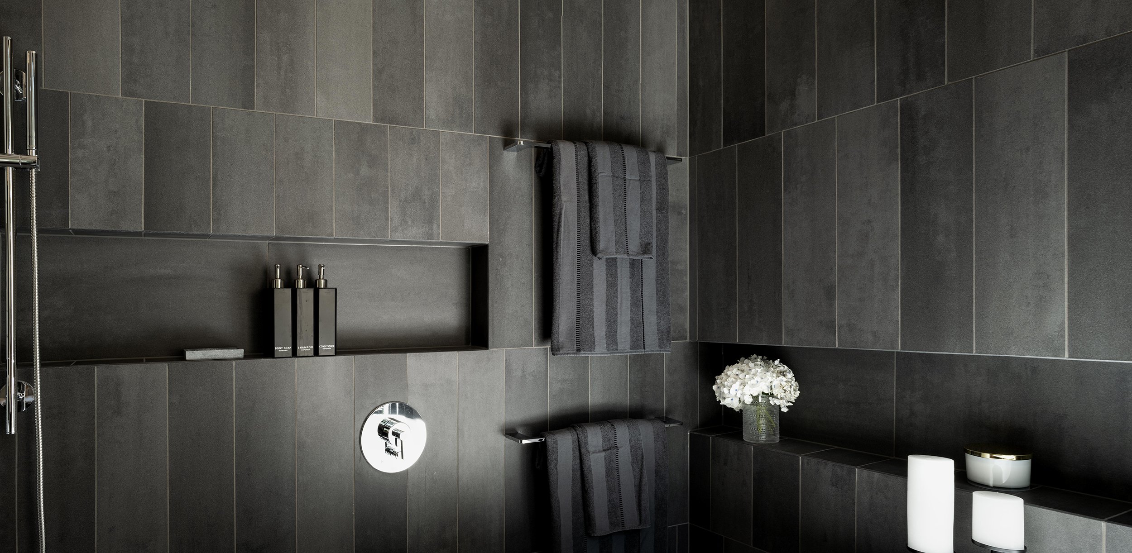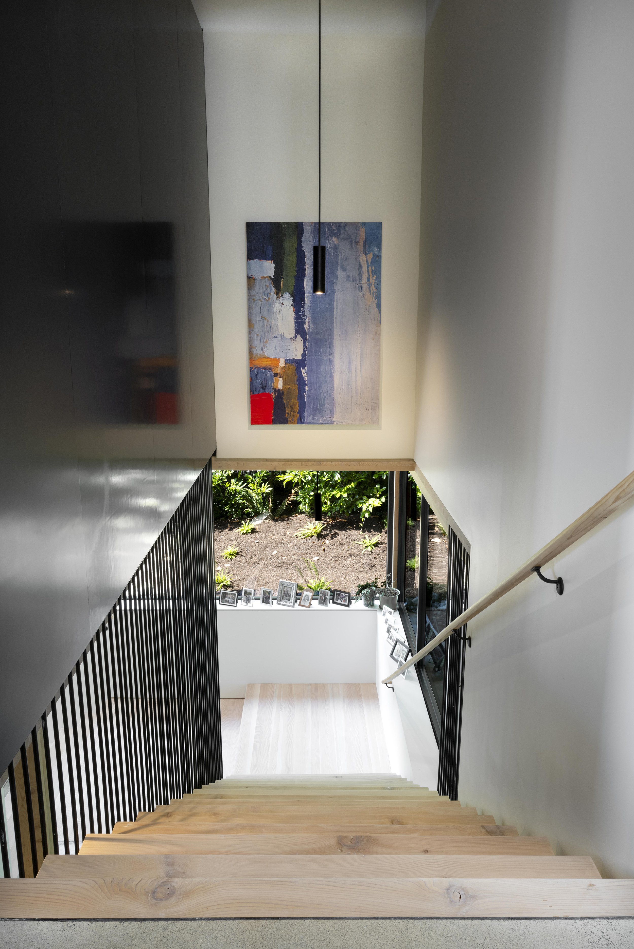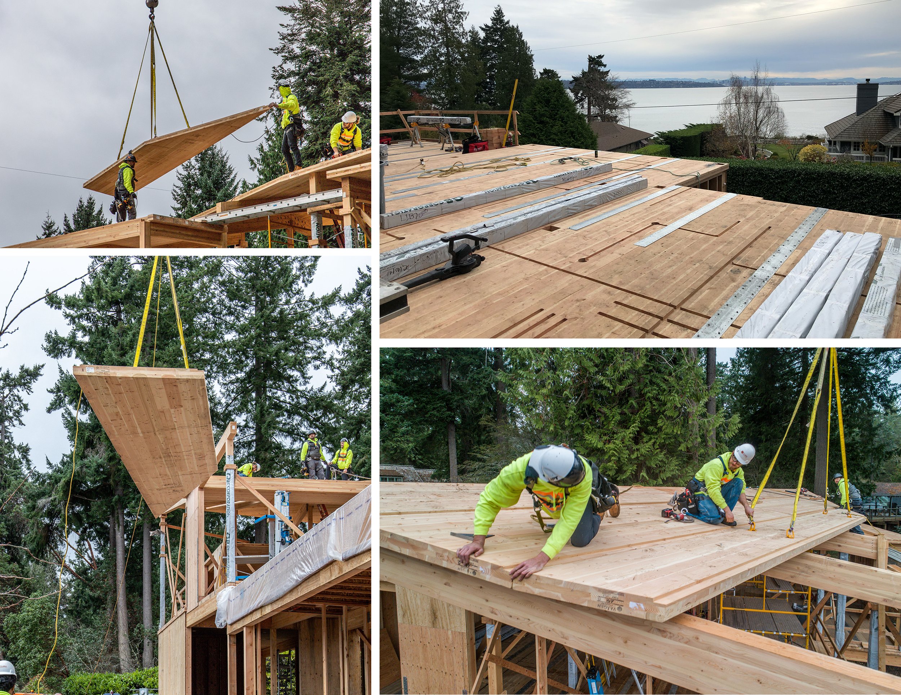
Skiff Point
Bainbridge Island, WA
Builder: 2Atara (exterior and interior)
Structural Engineer: Quantum CE
Mass-Timber Supply: Vaagen Timbers
Photography: David W. Cohen Photography
This inverted plan structure, with bedrooms on the lower level and the public/ living spaces and primary suite upstairs, provides commanding views of the Puget Sound, the Space Needle, Mt. Rainier, and a bald eagle perch.
The cross-laminated timber and CNC cut timber frame form dynamic vaulted spaces and a unique roof line.
The roof of the detached one-bedroom Accessory Dwelling Unit expands the Main House living area with a roof garden and photovoltaic panels.
