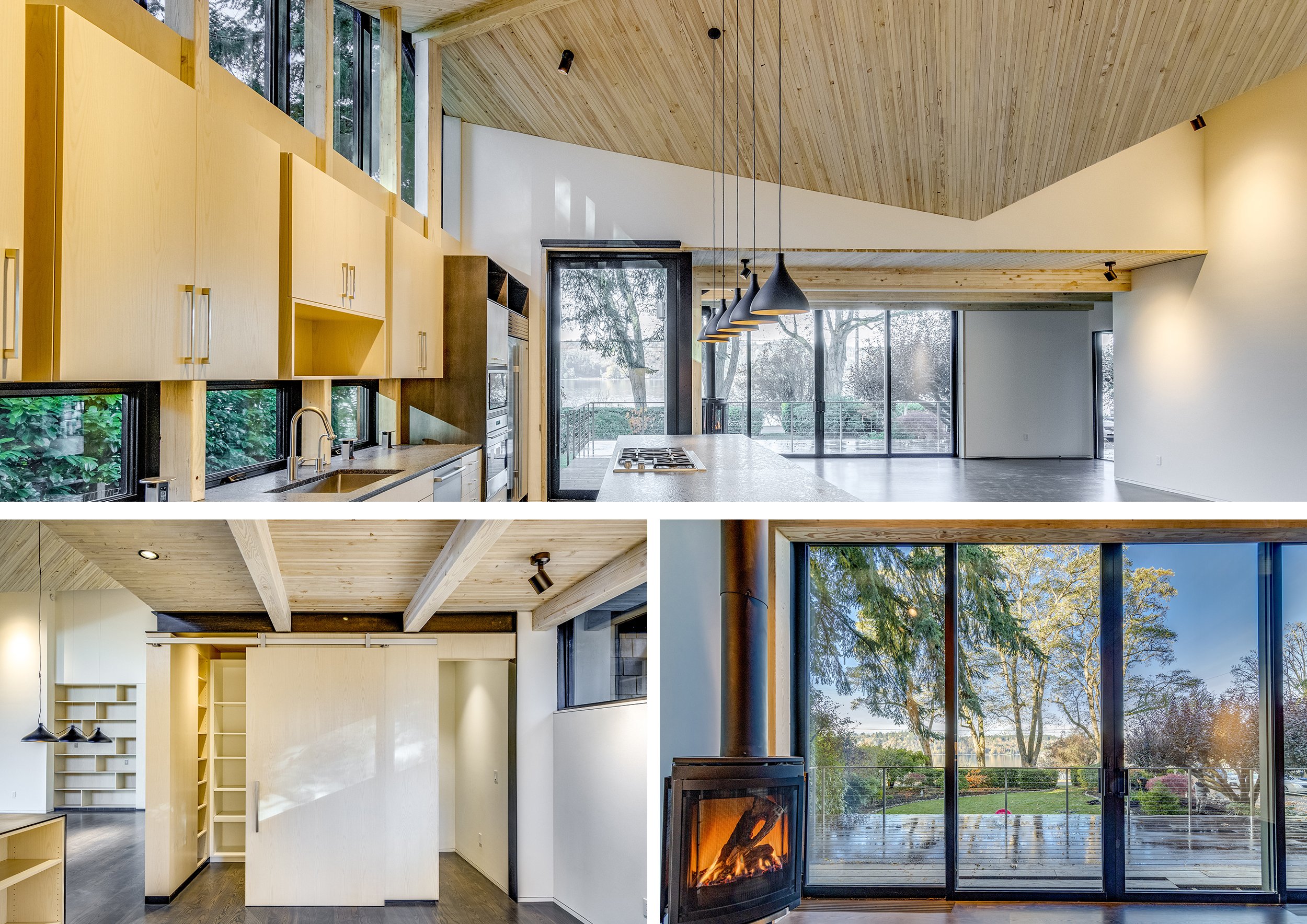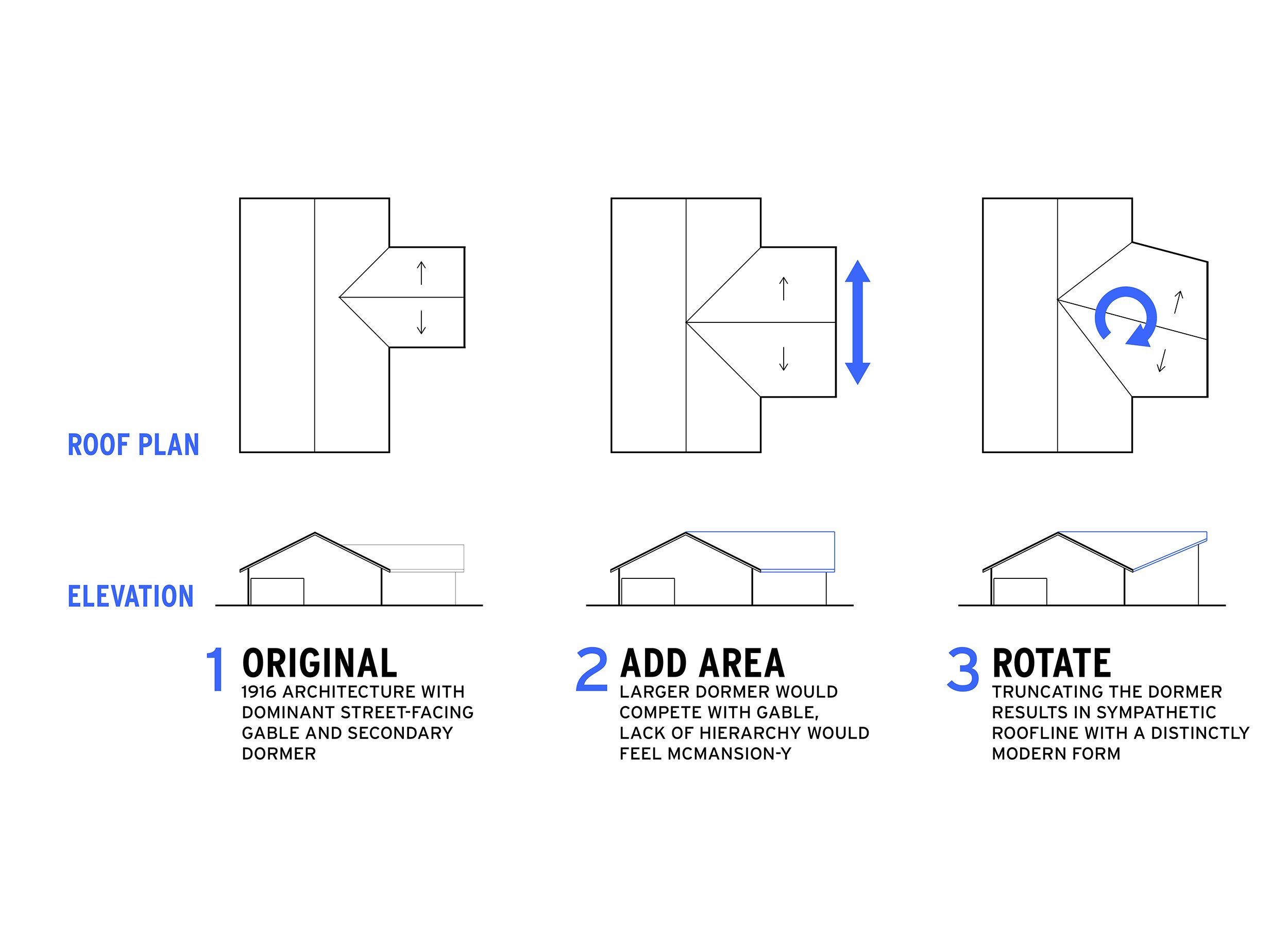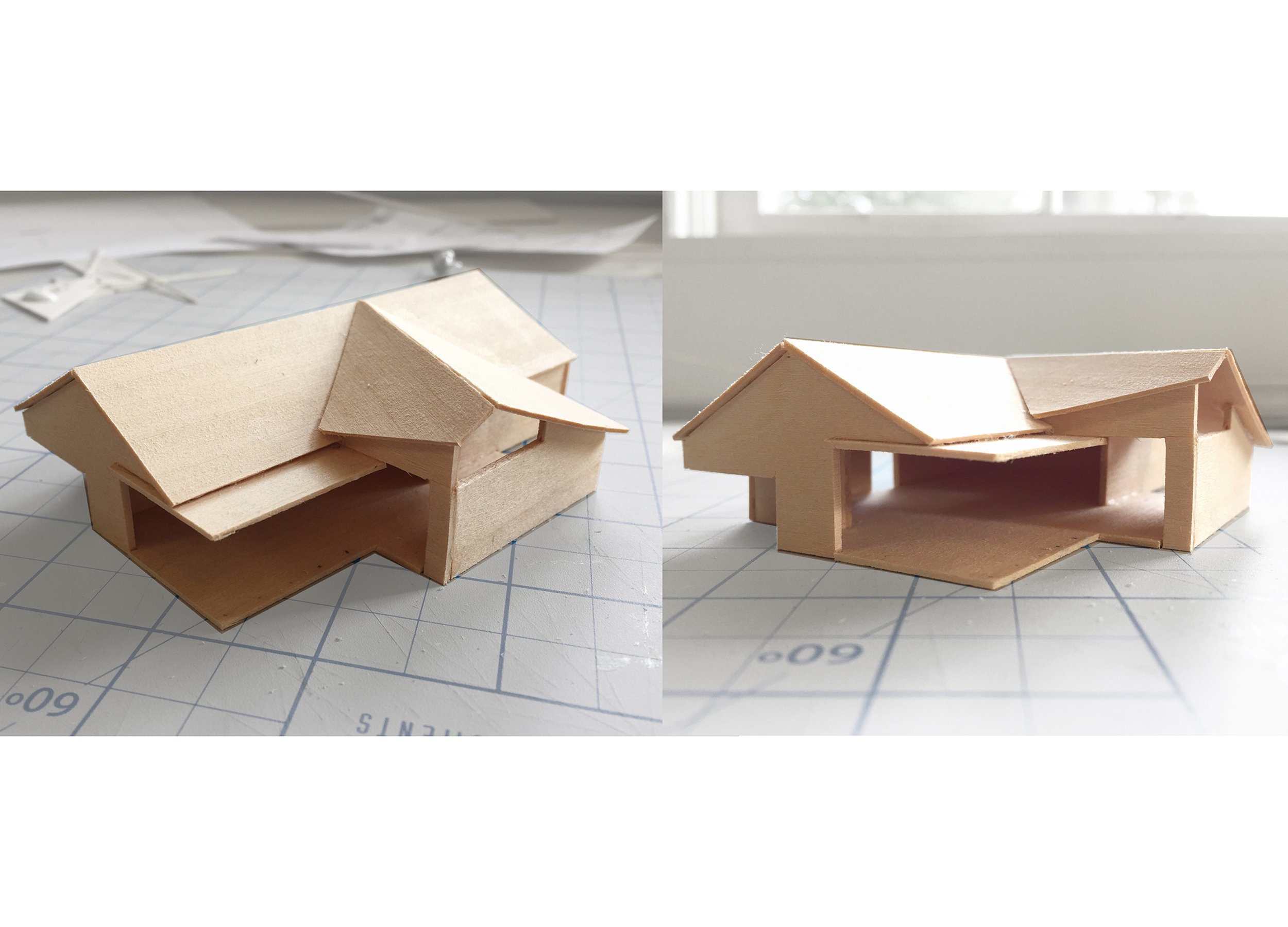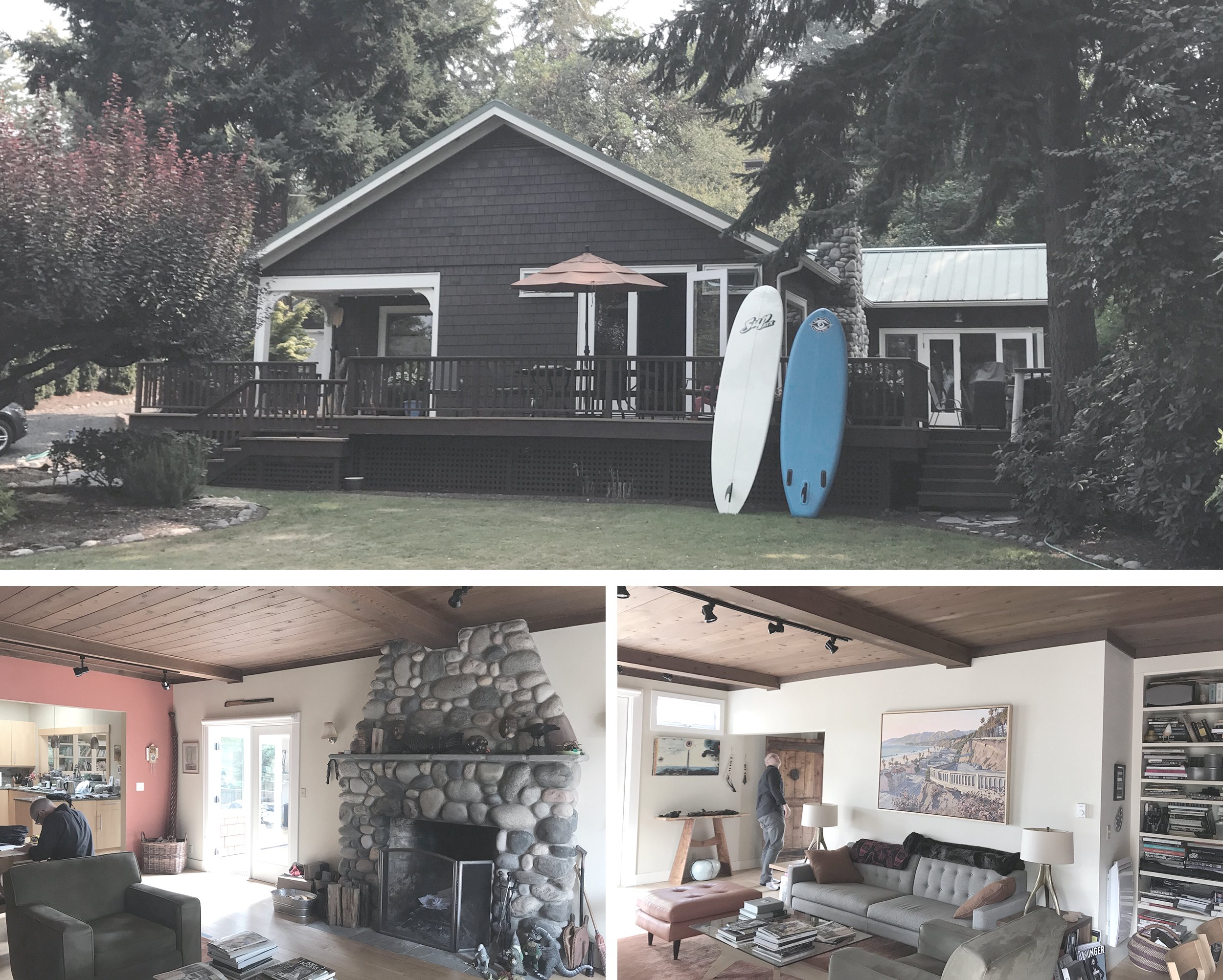
Crystal Springs
Bainbridge Island, WA
Builder: 2Atara
Structural Engineer: Quantum CE
A quintessential Pacific Northwest cottage, the original 1916 structure was built “up the hill” and then moved (presumably by horse or stock?!) down to the beach and carefully placed on a series of stumps, logs, and wooden piles. There is sat for decades, with a handful of modest additions and renovations.
Charged with bringing the home up to structural and livable standards and to set it up for the next 100-years, we leveled and reinforced and rebuilt, removed interior partitions utilizing a robust nail-laminated timber structure, and added a modest addition with a sympathetic but thoroughly modern roof line.
Systems and finishes were updated throughout, and large sliding glass openings connect an expanded outdoor deck and the living space, dramatically increasing natural light and breezes off the Puget Sound. This LEED Gold certified project proves, once again, that the most sustainable solution is often right there in front of us.






